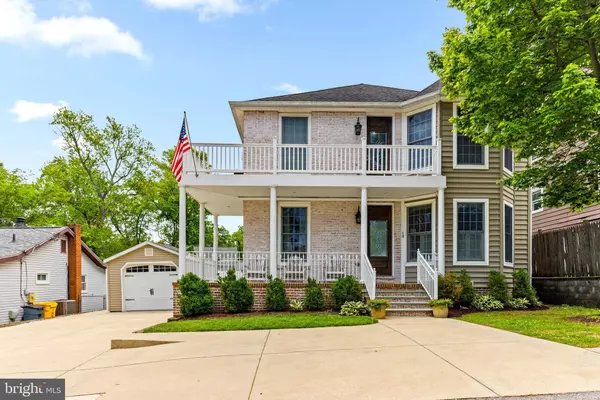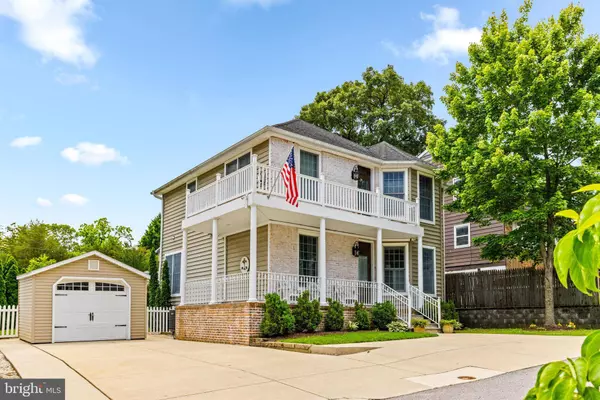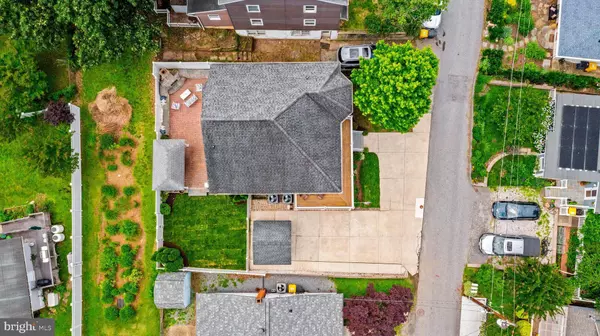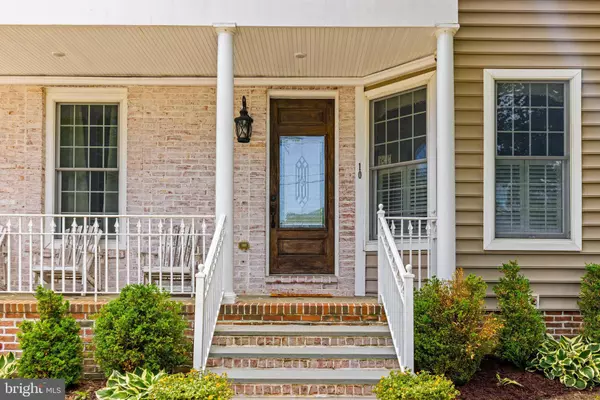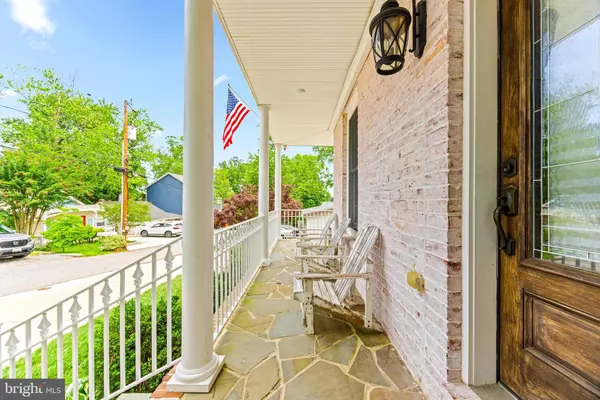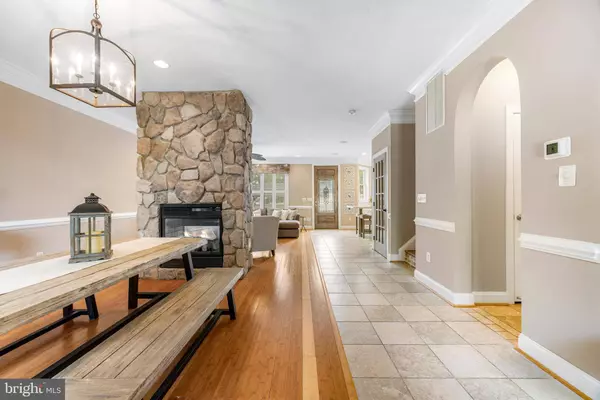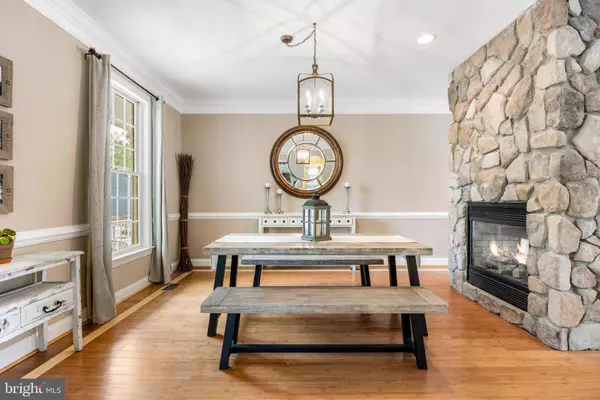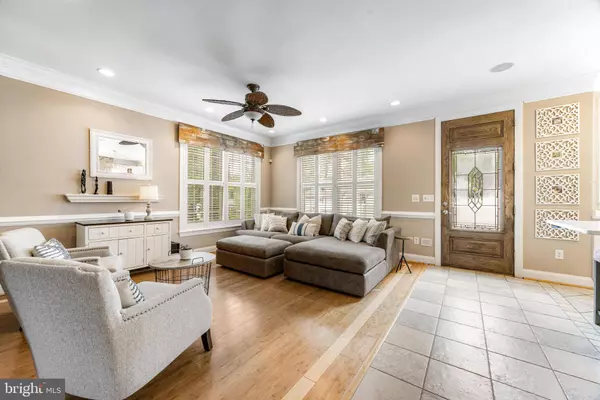
GALLERY
PROPERTY DETAIL
Key Details
Sold Price $835,0004.4%
Property Type Single Family Home
Sub Type Detached
Listing Status Sold
Purchase Type For Sale
Square Footage 3, 046 sqft
Price per Sqft $274
Subdivision Sylvan Shores
MLS Listing ID MDAA2111660
Sold Date 06/30/25
Style Traditional
Bedrooms 3
Full Baths 3
Half Baths 1
HOA Y/N N
Abv Grd Liv Area 2,052
Year Built 2006
Available Date 2025-05-31
Annual Tax Amount $6,852
Tax Year 2024
Lot Size 5,280 Sqft
Acres 0.12
Property Sub-Type Detached
Source BRIGHT
Location
State MD
County Anne Arundel
Zoning R5
Rooms
Basement Other
Building
Story 3
Foundation Permanent
Above Ground Finished SqFt 2052
Sewer Public Sewer
Water Public
Architectural Style Traditional
Level or Stories 3
Additional Building Above Grade, Below Grade
New Construction N
Interior
Interior Features Combination Kitchen/Dining, Floor Plan - Traditional
Hot Water Electric
Heating Heat Pump(s)
Cooling Central A/C
Fireplaces Number 3
Fireplaces Type Double Sided, Gas/Propane
Equipment Disposal, Dishwasher, Exhaust Fan, Icemaker, Microwave, Oven/Range - Electric, Refrigerator, Stainless Steel Appliances, Stove, Washer/Dryer Stacked, Water Heater
Fireplace Y
Appliance Disposal, Dishwasher, Exhaust Fan, Icemaker, Microwave, Oven/Range - Electric, Refrigerator, Stainless Steel Appliances, Stove, Washer/Dryer Stacked, Water Heater
Heat Source Electric
Laundry Upper Floor
Exterior
Exterior Feature Patio(s), Balcony, Brick, Porch(es)
Utilities Available Propane
Water Access N
Accessibility None
Porch Patio(s), Balcony, Brick, Porch(es)
Garage N
Schools
School District Anne Arundel County Public Schools
Others
HOA Fee Include None
Senior Community No
Tax ID 020274908566701
Ownership Fee Simple
SqFt Source 3046
Security Features Security System,Monitored
Special Listing Condition Standard
CONTACT


