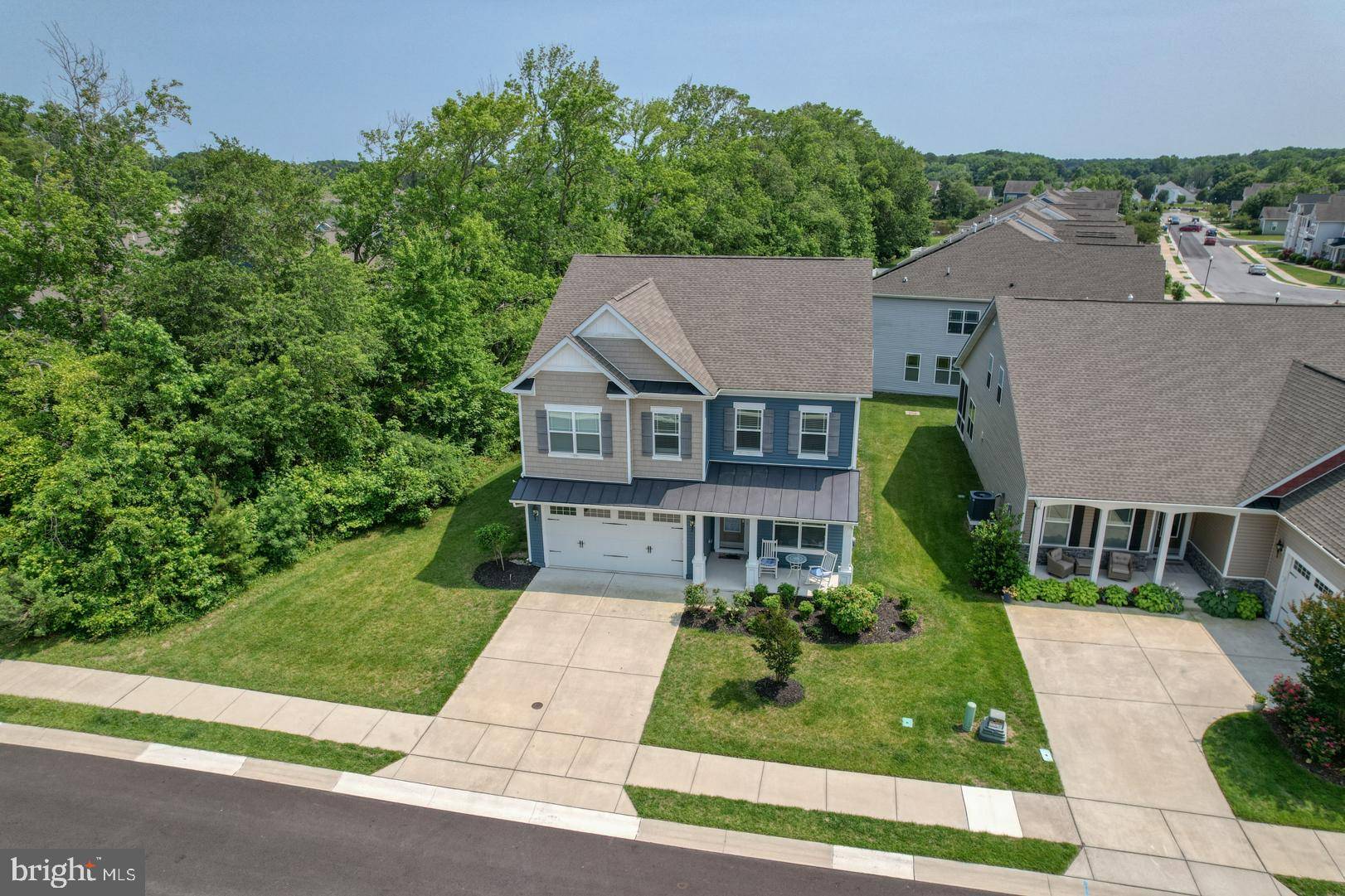4 BRISTOL LN Ocean View, DE 19970
5 Beds
4 Baths
2,838 SqFt
UPDATED:
Key Details
Property Type Single Family Home
Sub Type Detached
Listing Status Active
Purchase Type For Sale
Square Footage 2,838 sqft
Price per Sqft $264
Subdivision Ocean View Beach Club
MLS Listing ID DESU2090684
Style Coastal,Contemporary
Bedrooms 5
Full Baths 4
HOA Fees $20/mo
HOA Y/N Y
Abv Grd Liv Area 2,838
Year Built 2019
Available Date 2025-07-20
Annual Tax Amount $2,962
Tax Year 2024
Lot Size 9,583 Sqft
Acres 0.22
Property Sub-Type Detached
Source BRIGHT
Property Description
Upstairs, you'll find a generous loft space, perfect for a home office, playroom, or additional living area, as well as a convenient upper-level laundry. The primary suite includes a walk-in closet and a luxurious bath with dual vanities, a tub and a separate stall shower. The home also includes an attached two-car garage with inside access and a private outdoor space with a patio and outside shower for sandy feet after a long fun day at the Beach.
Ocean View Beach Club offers resort-style amenities including indoor and outdoor pools, a large beautiful clubhouse with a fitness center, community room, massage and sauna rooms, yoga rooms, billiard room, nature trails, tennis courts, multipurpose courts for pickleball and basketball, bocce ball and even seasonal shuttle service to the Beach. For those who like to kayak- no worries Assawoman Canal is only .5 miles away. For those who like to golf- Bear Trap Dunes is only 1.5 miles away! Welcome to 4 Bristol Ln- an ideal year-round residence, vacation getaway, or investment property! HOA fees include trash, pool access, health club, snow removal, and common area maintenance. This property is being sold Turnkey-fully furnished and ready for your enjoyment.
Property is currently be used as a weekly vacation rental-Showings are limited due to active rentals.
Location
State DE
County Sussex
Area Baltimore Hundred (31001)
Zoning TN
Rooms
Other Rooms Primary Bedroom, Bedroom 2, Bedroom 3, Bedroom 4, Bedroom 5, Kitchen, Great Room, Laundry, Loft, Mud Room, Bathroom 1, Bathroom 2, Bathroom 3, Primary Bathroom
Main Level Bedrooms 1
Interior
Interior Features Attic, Bathroom - Stall Shower, Bathroom - Tub Shower, Breakfast Area, Carpet, Ceiling Fan(s), Combination Dining/Living, Combination Kitchen/Dining, Combination Kitchen/Living, Crown Moldings, Dining Area, Family Room Off Kitchen, Floor Plan - Open, Kitchen - Eat-In, Kitchen - Gourmet, Kitchen - Island, Pantry, Primary Bath(s), Recessed Lighting, Store/Office, Upgraded Countertops, Walk-in Closet(s), Window Treatments, Entry Level Bedroom
Hot Water Propane
Heating Heat Pump(s)
Cooling Central A/C
Flooring Luxury Vinyl Tile, Ceramic Tile, Carpet
Inclusions Fully Furnished
Equipment Built-In Microwave, Cooktop, Dishwasher, Disposal, Dryer, Exhaust Fan, Freezer, Icemaker, Oven/Range - Gas, Range Hood, Refrigerator, Stainless Steel Appliances, Washer, Water Heater
Furnishings Yes
Fireplace N
Appliance Built-In Microwave, Cooktop, Dishwasher, Disposal, Dryer, Exhaust Fan, Freezer, Icemaker, Oven/Range - Gas, Range Hood, Refrigerator, Stainless Steel Appliances, Washer, Water Heater
Heat Source Propane - Metered
Laundry Upper Floor, Main Floor
Exterior
Exterior Feature Patio(s), Porch(es)
Parking Features Garage - Front Entry, Inside Access
Garage Spaces 4.0
Amenities Available Billiard Room, Club House, Common Grounds, Community Center, Exercise Room, Fitness Center, Game Room, Jog/Walk Path, Meeting Room, Party Room, Pool - Indoor, Pool - Outdoor, Recreational Center, Sauna, Swimming Pool, Basketball Courts, Tennis Courts
View Y/N N
Water Access N
View Garden/Lawn, Trees/Woods
Roof Type Architectural Shingle,Pitched
Accessibility None
Porch Patio(s), Porch(es)
Attached Garage 2
Total Parking Spaces 4
Garage Y
Private Pool N
Building
Lot Description Cleared, Front Yard, Landscaping, Premium, Rear Yard, SideYard(s)
Story 2
Foundation Concrete Perimeter
Sewer Public Sewer
Water Public
Architectural Style Coastal, Contemporary
Level or Stories 2
Additional Building Above Grade, Below Grade
Structure Type High
New Construction N
Schools
Middle Schools Indian River
High Schools Indian Riv
School District Indian River
Others
Pets Allowed Y
HOA Fee Include Common Area Maintenance,Health Club,Management,Pool(s),Recreation Facility,Sauna,Snow Removal,Trash,Lawn Maintenance
Senior Community No
Tax ID 134-17.00-903.00
Ownership Fee Simple
SqFt Source Estimated
Security Features Carbon Monoxide Detector(s),Smoke Detector
Horse Property N
Special Listing Condition Standard
Pets Allowed Cats OK, Dogs OK






