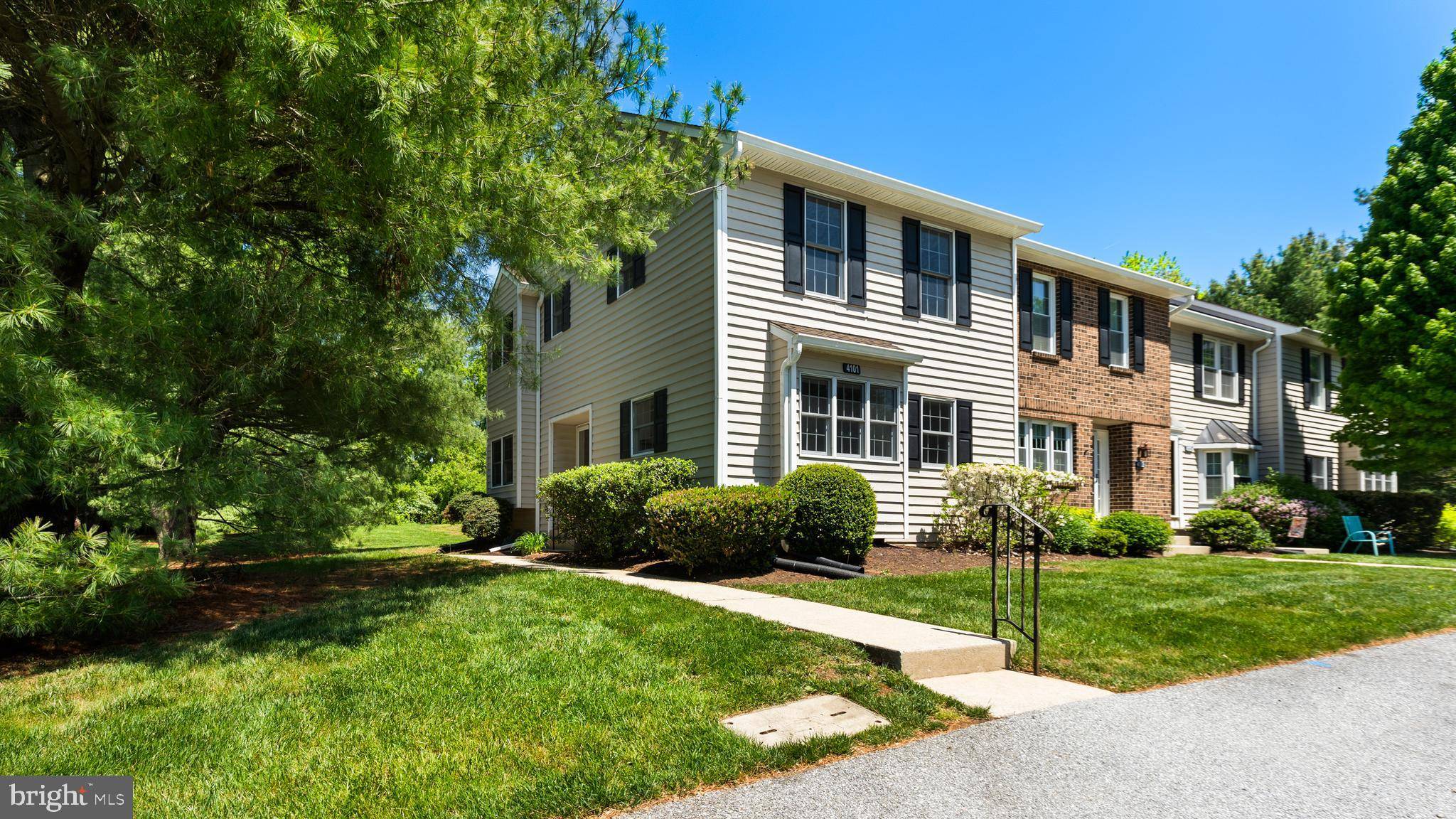4101 FOX POINTE CT Glen Mills, PA 19342
2 Beds
3 Baths
1,805 SqFt
OPEN HOUSE
Tue Jul 22, 5:00pm - 7:00pm
Sun Jul 27, 11:00am - 1:00pm
UPDATED:
Key Details
Property Type Townhouse
Sub Type End of Row/Townhouse
Listing Status Coming Soon
Purchase Type For Sale
Square Footage 1,805 sqft
Price per Sqft $207
Subdivision Springhill Farm
MLS Listing ID PADE2096278
Style Traditional
Bedrooms 2
Full Baths 2
Half Baths 1
HOA Fees $26/mo
HOA Y/N Y
Abv Grd Liv Area 1,402
Year Built 1985
Available Date 2025-07-22
Annual Tax Amount $5,281
Tax Year 2024
Lot Size 871 Sqft
Acres 0.02
Lot Dimensions 0.00 x 0.00
Property Sub-Type End of Row/Townhouse
Source BRIGHT
Property Description
As you walk in, you step into the luxury final plank flooring which you will find throughout the home giving it a spacious and clean look. There is a well-appointed powder room to your right. To your left, step into your large living room with a nice bay window and a walk out full panel glass door that leads to your patio, which backs up to the woods. It's a great place for the grill, and you can enjoy some serenity and privacy right out your back door!
Heading into the kitchen and dining room area there are plenty of windows letting in tons of natural light and the kitchen boasts white cabinets plenty of countertop space and stainless-steel appliances.
Upstairs, you have the primary with an updated, full en suite. Heading down the hall to bedroom number 2 you will pass your updated hall bathroom and the convenient 2nd floor laundry.
Now down to the basement there is a huge family room space for another entertaining area and then a separate fully finished room that could be used as a basement office, a gym or storage area.
Springhill farm in the award-winning Unionville-Chadds Ford school district, and this location has so much to offer. Conveniently located just off the 202 corridor you are surrounded by so many shopping and upscale dining options! Just a short drive to West Chester, Media, Wilmington DE and the Philadelphia airport. The Springhill Farm Homeowners Association covers all exterior building maintenance, so this is convenient, low maintenance living at its best! End units that back up to the woods do not come up that often so book your showing today before this awesome home is gone!
Notice: This home is currently tenant occupied, and the photos are from the previous listing taken one year ago. Please understand that the tenants are currently moving out so there may be furniture and boxes around during your showing. The home has been lovingly maintained by the awesome tenants, so the photos are an accurate description of the home's current condition.
Location
State PA
County Delaware
Area Chadds Ford Twp (10404)
Zoning RESIDENTIAL
Rooms
Basement Full, Partially Finished
Interior
Hot Water Electric
Heating Heat Pump(s)
Cooling Central A/C
Fireplace N
Heat Source Electric
Exterior
Water Access N
Accessibility 2+ Access Exits
Garage N
Building
Story 2
Foundation Concrete Perimeter
Sewer Public Sewer
Water Public
Architectural Style Traditional
Level or Stories 2
Additional Building Above Grade, Below Grade
New Construction N
Schools
School District Unionville-Chadds Ford
Others
Senior Community No
Tax ID 04-00-00127-51
Ownership Fee Simple
SqFt Source Assessor
Acceptable Financing Cash, Conventional, FHA, VA
Listing Terms Cash, Conventional, FHA, VA
Financing Cash,Conventional,FHA,VA
Special Listing Condition Standard






