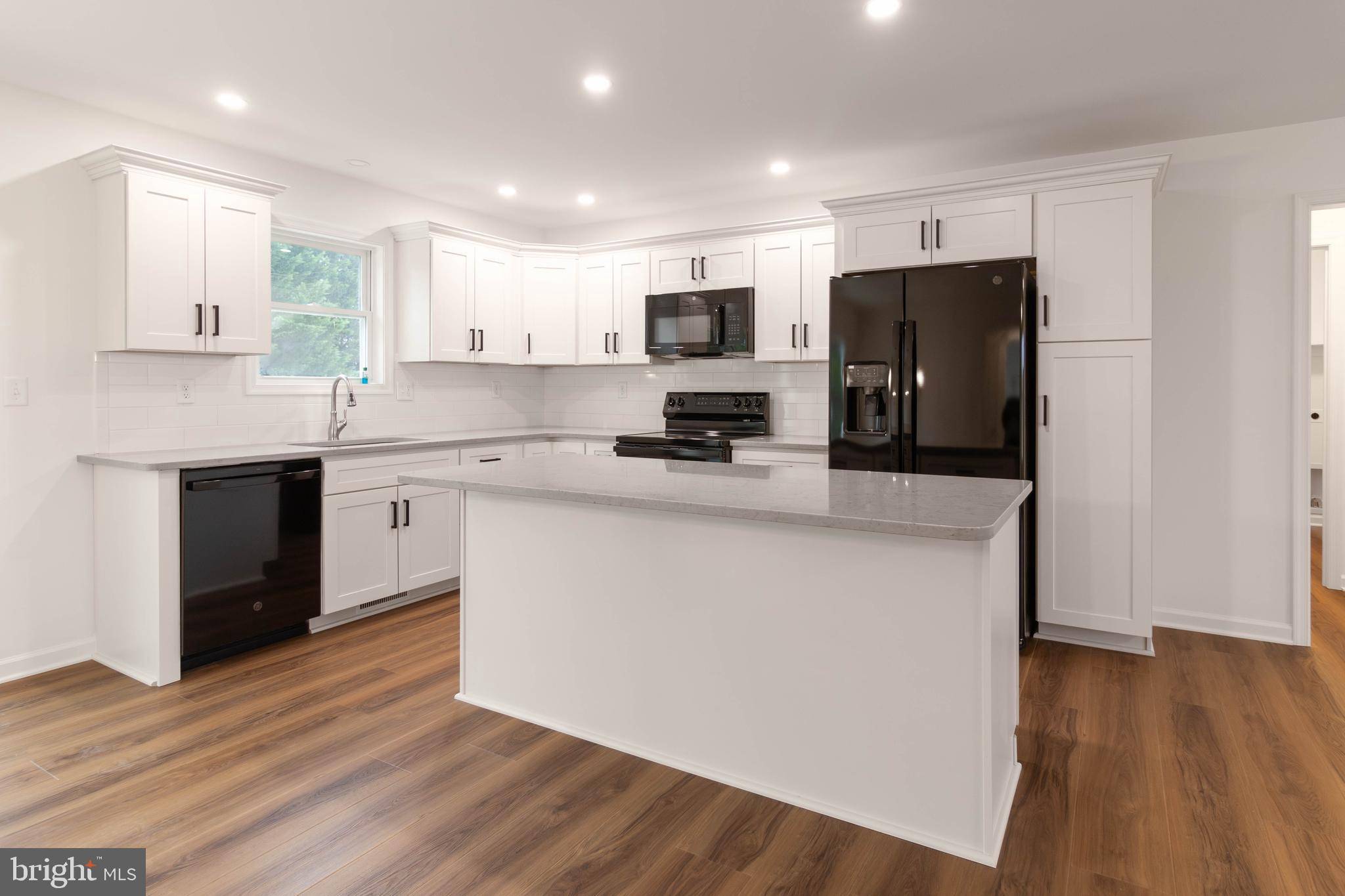17353 LITTLETON LN Seaford, DE 19973
3 Beds
2 Baths
1,546 SqFt
UPDATED:
Key Details
Property Type Single Family Home
Sub Type Detached
Listing Status Active
Purchase Type For Sale
Square Footage 1,546 sqft
Price per Sqft $274
Subdivision None Available
MLS Listing ID DESU2090958
Style Ranch/Rambler
Bedrooms 3
Full Baths 2
HOA Y/N N
Abv Grd Liv Area 1,546
Year Built 2025
Annual Tax Amount $109
Tax Year 2024
Lot Size 1.410 Acres
Acres 1.41
Property Sub-Type Detached
Source BRIGHT
Property Description
The spacious primary suite offers a walk-in closet and tiled stall shower with glass door, while two additional bedrooms share a full hall bath. A separate laundry room adds convenience, and the attached garage provides extra storage and secure parking.
Located just minutes from downtown Seaford, you'll enjoy nearby shopping, dining, and riverfront charm, all with easy access to major routes and a short drive to the Delaware beaches. (Please note that some photos are of a similar model from the same builder and are for visual reference only)
Location
State DE
County Sussex
Area Broad Creek Hundred (31002)
Zoning AR-1
Rooms
Main Level Bedrooms 3
Interior
Interior Features Ceiling Fan(s), Kitchen - Island, Entry Level Bedroom, Primary Bath(s), Upgraded Countertops, Walk-in Closet(s)
Hot Water Electric
Heating Forced Air
Cooling Central A/C
Equipment Oven/Range - Electric, Refrigerator, Dishwasher, Microwave, Water Heater
Fireplace N
Window Features Screens
Appliance Oven/Range - Electric, Refrigerator, Dishwasher, Microwave, Water Heater
Heat Source Electric
Laundry Hookup, Main Floor
Exterior
Parking Features Garage - Side Entry
Garage Spaces 5.0
Water Access N
Roof Type Architectural Shingle
Accessibility 2+ Access Exits
Attached Garage 2
Total Parking Spaces 5
Garage Y
Building
Lot Description Cleared
Story 1
Foundation Crawl Space, Block
Sewer Gravity Sept Fld
Water Private, Well
Architectural Style Ranch/Rambler
Level or Stories 1
Additional Building Above Grade, Below Grade
Structure Type Dry Wall
New Construction Y
Schools
School District Laurel
Others
Senior Community No
Tax ID 132-10.00-23.10
Ownership Fee Simple
SqFt Source Estimated
Security Features Smoke Detector
Acceptable Financing Cash, Conventional, FHA, VA, USDA
Listing Terms Cash, Conventional, FHA, VA, USDA
Financing Cash,Conventional,FHA,VA,USDA
Special Listing Condition Standard






