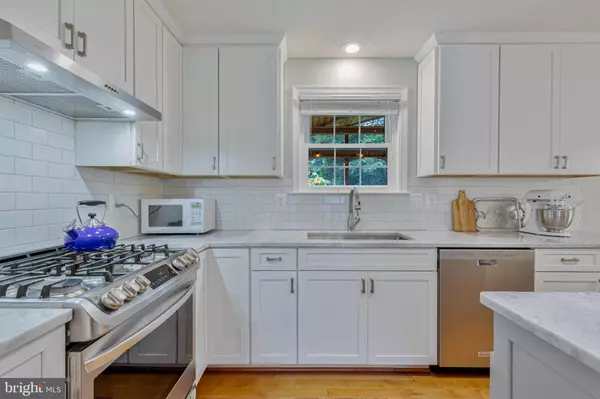403 WILLIAM ST NW Leesburg, VA 20176
4 Beds
4 Baths
3,120 SqFt
OPEN HOUSE
Sun Jul 27, 1:00pm - 3:00pm
UPDATED:
Key Details
Property Type Single Family Home
Sub Type Detached
Listing Status Active
Purchase Type For Sale
Square Footage 3,120 sqft
Price per Sqft $298
Subdivision Peer Manor
MLS Listing ID VALO2102700
Style Colonial
Bedrooms 4
Full Baths 3
Half Baths 1
HOA Y/N N
Abv Grd Liv Area 2,420
Year Built 1994
Available Date 2025-07-25
Annual Tax Amount $7,364
Tax Year 2025
Lot Size 0.280 Acres
Acres 0.28
Property Sub-Type Detached
Source BRIGHT
Property Description
This impeccably maintained residence, which is within walking distance of historic downtown Leesburg, offers an ideal blend of classic character and contemporary upgrades. Hardwood flooring flows throughout the main and upper levels, setting a warm and elegant tone. The remodeled kitchen (2017) features high-end finishes and thoughtful design, perfectly positioned beside the inviting family room with custom built-in bookcases and a gas fireplace insert (2017).
Step outside to a tranquil screened porch with a cedar-lined ceiling—an ideal space for morning coffee or evening relaxation. From there, enjoy the beautifully landscaped, fenced-in backyard. This flat outdoor space is perfect for entertaining, gardening, or play, and includes thoughtfully designed garden beds that add color and charm throughout the seasons.
The spacious primary suite boasts a fully renovated bathroom (2017) and a custom walk-in closet system by The Container Store (2017). The finished basement, remodeled in 2019 with an additional bathroom and steam shower, adds versatile living space for work, play, or guests.
Numerous upgrades provide peace of mind, including 27 new windows (2021), a new roof (2016), hot water heater (2018), radon remediation system (2021), and a carpet runner on the stairs (2023).
Tucked away on a quiet street, this home is just a short stroll to the shops, dining, and charm of historic downtown Leesburg. With easy access to Route 7, Route 15, and the Dulles Toll Road, it's a commuter's dream location with everything you need close at hand.
Don't miss the opportunity to own this thoughtfully updated and move-in ready home in one of Leesburg's most sought-after neighborhoods. Schedule your private showing today and experience the perfect blend of comfort, convenience, and charm.
Location
State VA
County Loudoun
Zoning LB:R4
Rooms
Other Rooms Living Room, Dining Room, Primary Bedroom, Bedroom 2, Bedroom 3, Bedroom 4, Kitchen, Family Room, Den, Recreation Room, Screened Porch
Basement Full, Daylight, Partial, Fully Finished, Outside Entrance, Space For Rooms
Interior
Interior Features Breakfast Area, Family Room Off Kitchen, Kitchen - Island, Kitchen - Table Space, Primary Bath(s), Floor Plan - Traditional
Hot Water Electric
Heating Heat Pump(s), Zoned
Cooling Zoned, Central A/C
Fireplaces Number 1
Fireplaces Type Gas/Propane
Equipment Cooktop, Dishwasher, Refrigerator, Oven/Range - Gas
Fireplace Y
Appliance Cooktop, Dishwasher, Refrigerator, Oven/Range - Gas
Heat Source Electric
Exterior
Utilities Available Under Ground
Water Access N
Roof Type Asphalt
Accessibility None
Garage N
Building
Lot Description Cul-de-sac
Story 3
Foundation Slab
Sewer Public Sewer
Water Public
Architectural Style Colonial
Level or Stories 3
Additional Building Above Grade, Below Grade
New Construction N
Schools
School District Loudoun County Public Schools
Others
Senior Community No
Tax ID 230155739000
Ownership Fee Simple
SqFt Source Estimated
Acceptable Financing Conventional
Listing Terms Conventional
Financing Conventional
Special Listing Condition Standard






