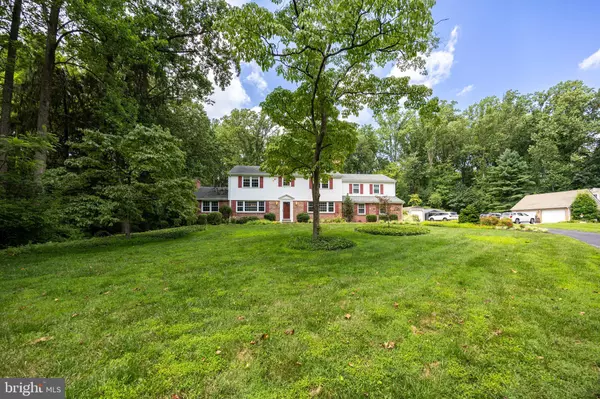303 W LOCUST LN Kennett Square, PA 19348
4 Beds
3 Baths
2,712 SqFt
OPEN HOUSE
Wed Jul 30, 4:00pm - 6:00pm
UPDATED:
Key Details
Property Type Single Family Home
Sub Type Detached
Listing Status Coming Soon
Purchase Type For Sale
Square Footage 2,712 sqft
Price per Sqft $282
Subdivision Cedarcroft
MLS Listing ID PACT2104744
Style Colonial
Bedrooms 4
Full Baths 2
Half Baths 1
HOA Y/N N
Abv Grd Liv Area 2,712
Year Built 1960
Available Date 2025-07-30
Annual Tax Amount $12,171
Tax Year 2025
Lot Size 1.500 Acres
Acres 1.5
Lot Dimensions 0.00 x 0.00
Property Sub-Type Detached
Source BRIGHT
Property Description
Location
State PA
County Chester
Area East Marlborough Twp (10361)
Zoning R-10
Rooms
Other Rooms Living Room, Dining Room, Primary Bedroom, Bedroom 2, Bedroom 3, Bedroom 4, Kitchen, Den, Sun/Florida Room, Laundry, Office, Bonus Room
Basement Full, Interior Access, Partially Finished
Interior
Interior Features Attic, Built-Ins, Carpet, Cedar Closet(s), Floor Plan - Traditional, Kitchen - Eat-In, Kitchen - Island, Primary Bath(s), Bathroom - Stall Shower, Bathroom - Tub Shower, Walk-in Closet(s), Wood Floors
Hot Water Electric
Heating Forced Air
Cooling Central A/C
Flooring Carpet, Ceramic Tile, Hardwood, Vinyl
Fireplaces Number 2
Fireplaces Type Brick, Wood
Inclusions Washer, Dryer, Refrigerator
Equipment Dishwasher, Dryer, Oven - Wall, Refrigerator, Stove, Washer, Water Heater
Fireplace Y
Appliance Dishwasher, Dryer, Oven - Wall, Refrigerator, Stove, Washer, Water Heater
Heat Source Oil
Laundry Main Floor
Exterior
Exterior Feature Patio(s)
Parking Features Additional Storage Area, Covered Parking, Garage - Side Entry, Inside Access
Garage Spaces 5.0
Water Access N
Roof Type Shingle
Accessibility None
Porch Patio(s)
Road Frontage Boro/Township
Attached Garage 2
Total Parking Spaces 5
Garage Y
Building
Lot Description Front Yard, Rear Yard, SideYard(s)
Story 2
Foundation Slab
Sewer Public Sewer
Water Public
Architectural Style Colonial
Level or Stories 2
Additional Building Above Grade, Below Grade
New Construction N
Schools
School District Unionville-Chadds Ford
Others
Senior Community No
Tax ID 61-05 -0062.0200
Ownership Fee Simple
SqFt Source Assessor
Acceptable Financing Cash, Conventional
Listing Terms Cash, Conventional
Financing Cash,Conventional
Special Listing Condition Standard
Virtual Tour https://www.dropbox.com/scl/fi/loihiu5pybdd0e3nyi8yk/303-W-Locust-Ln-Kennett-Square-PA-19348.mp4?rlkey=fih0l905gqb7ukn3pl9wjtmd5&dl=0






