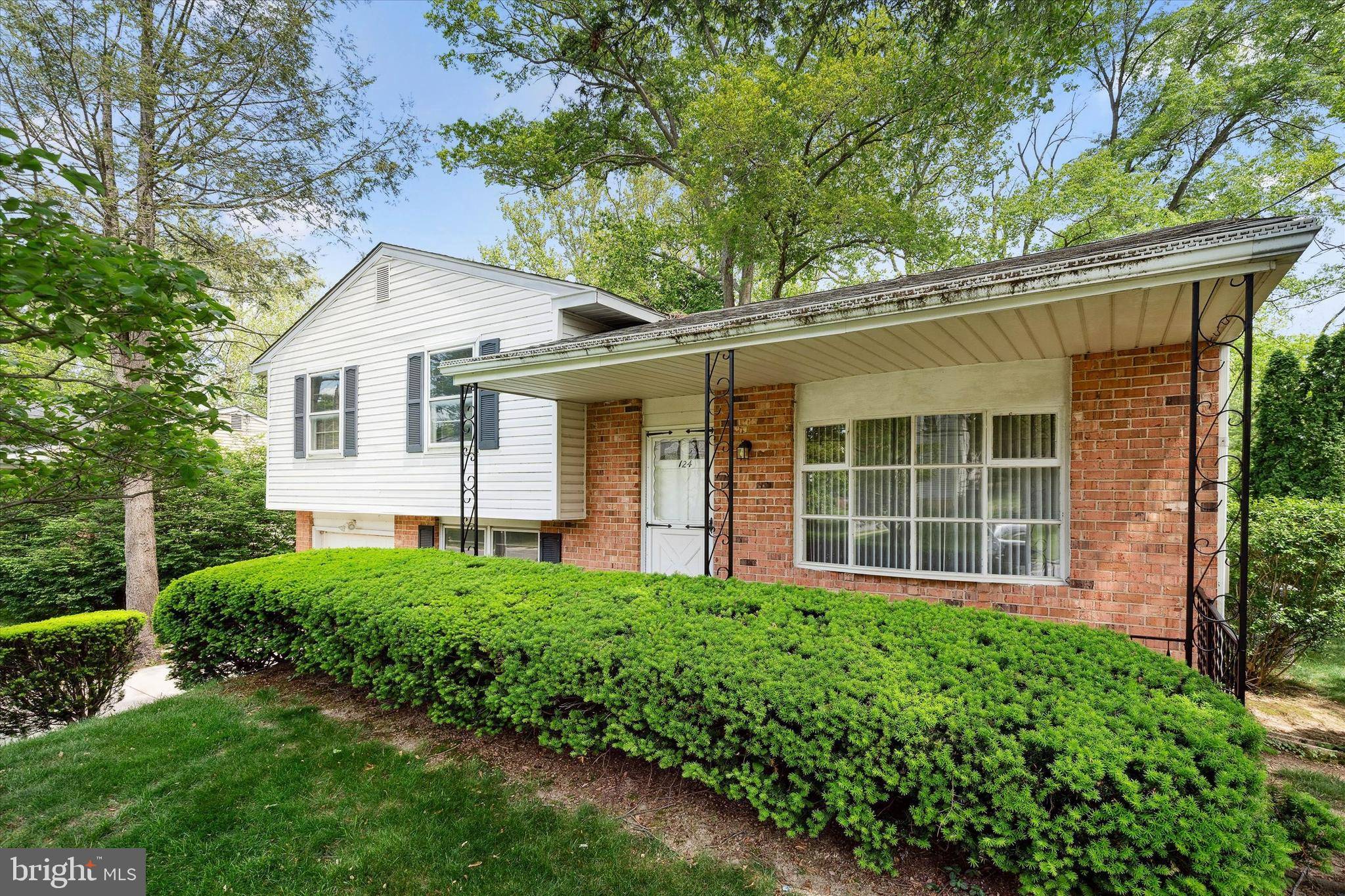Bought with Carter Eggleston • Compass
$420,000
$399,900
5.0%For more information regarding the value of a property, please contact us for a free consultation.
124 TIMBERLINE DR Newark, DE 19711
3 Beds
2 Baths
1,975 SqFt
Key Details
Sold Price $420,000
Property Type Single Family Home
Sub Type Detached
Listing Status Sold
Purchase Type For Sale
Square Footage 1,975 sqft
Price per Sqft $212
Subdivision Woodmere
MLS Listing ID DENC2082092
Sold Date 07/15/25
Style Colonial
Bedrooms 3
Full Baths 1
Half Baths 1
HOA Y/N N
Abv Grd Liv Area 1,330
Year Built 1969
Annual Tax Amount $2,958
Tax Year 2024
Lot Size 10,454 Sqft
Acres 0.24
Lot Dimensions 79.60 x 125.00
Property Sub-Type Detached
Source BRIGHT
Property Description
Welcome to 124 Timberline Dr in Woodmere. This well maintained home is nestled on a tree lined lot that backs up to private open space and a stream. ( No Flood Insurance Required!) The location to the University of Delaware and Downtown Newark is just minutes away! The home features 3 bedroom and 1 full and 1 half bathroom however, the very large laundry room could easily allow for an expansion into a full bathroom!
There are site finished hardwood floors throughout the majority of the home, New roof shingles in 2018. Furnace in 2013 and AC in 2021. Great opportunity to enjoy City of Newark services and easy access to shopping, I-95 and Christiana Hospital. register your showing today!
Location
State DE
County New Castle
Area Newark/Glasgow (30905)
Zoning 18RS
Rooms
Other Rooms Living Room, Dining Room, Primary Bedroom, Bedroom 2, Bedroom 3, Kitchen, Family Room, Basement, Laundry, Half Bath
Interior
Hot Water Electric
Cooling Central A/C
Fireplace N
Heat Source Natural Gas
Exterior
Parking Features Garage - Front Entry
Garage Spaces 1.0
Water Access N
Accessibility Chairlift
Attached Garage 1
Total Parking Spaces 1
Garage Y
Building
Story 2
Foundation Block
Sewer Public Sewer
Water Public
Architectural Style Colonial
Level or Stories 2
Additional Building Above Grade, Below Grade
New Construction N
Schools
School District Christina
Others
Senior Community No
Tax ID 18-012.00-066
Ownership Fee Simple
SqFt Source Assessor
Special Listing Condition Standard
Read Less
Want to know what your home might be worth? Contact us for a FREE valuation!

Our team is ready to help you sell your home for the highest possible price ASAP






