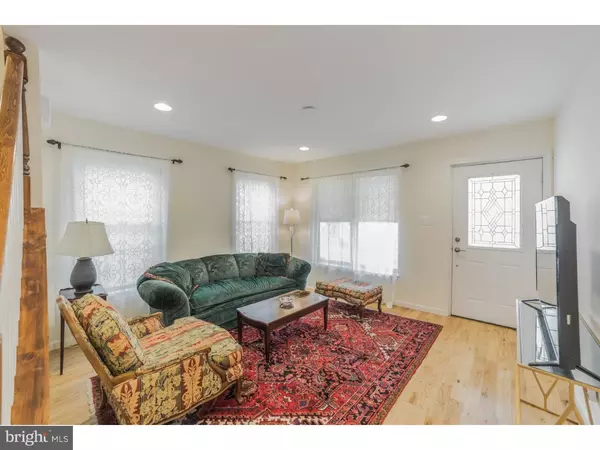Bought with Helene De Vlieghere • BHHS Fox & Roach-Bryn Mawr
$330,000
$375,000
12.0%For more information regarding the value of a property, please contact us for a free consultation.
157 SIMPSON RD Ardmore, PA 19003
3 Beds
2 Baths
1,761 SqFt
Key Details
Sold Price $330,000
Property Type Single Family Home
Sub Type Twin/Semi-Detached
Listing Status Sold
Purchase Type For Sale
Square Footage 1,761 sqft
Price per Sqft $187
Subdivision Ardmore
MLS Listing ID PAMC105170
Sold Date 01/11/19
Style Traditional
Bedrooms 3
Full Baths 2
HOA Y/N N
Abv Grd Liv Area 1,761
Year Built 2014
Annual Tax Amount $4,967
Tax Year 2018
Lot Size 2,694 Sqft
Acres 0.06
Lot Dimensions 22
Property Sub-Type Twin/Semi-Detached
Source TREND
Property Description
Do not miss this sun-filled twin newly built in 2014, located in highly popular Lower Merion Township just steps from Downtown Ardmore! This turn-key 1,769 sq. ft. 3 bed, 2 bath home is conveniently located steps from SEPTA's Ardmore Station for easy access to Center City, South Ardmore Park, and downtown Ardmore's hot new restaurants and shops, including the Ardmore Farmers Market and Suburban Square and features hardwood floors throughout. Best yet, it's in Lower Merion School District! Enter through the covered front porch to a bright living room with beautiful hardwood floors and numerous windows for plenty of natural light. The modern, open floor plan leads to your stunning and spacious eat-in kitchen featuring recessed lighting, espresso-colored cabinets, cool glass tile backsplash, stainless steel appliances, corner stainless steel sink, and plenty of white quartz counter space. The kitchen includes access to your sliding glass door that open to a deck and large fenced-in yard, making this home an entertainer's delight. The second floor has two bedrooms both spacious in size, a laundry room with full-size washer/dryer, and a full bathroom with tile bath and espresso cabinetry. The third floor is a spectacular master suite with ultra-spacious closet, and master bath with an oversized, spa-quality double shower, double sinks, and custom tile flooring. Walk downstairs to the finished lower level, which makes an excellent recreation room, family room or home office! You will love your own driveway parking. Don't miss out seeing this nearly new, well designed home. Schedule your tour today.
Location
State PA
County Montgomery
Area Lower Merion Twp (10640)
Zoning R6A
Rooms
Other Rooms Living Room, Primary Bedroom, Bedroom 2, Kitchen, Bedroom 1
Basement Full
Interior
Interior Features Kitchen - Eat-In
Hot Water Natural Gas
Heating Gas
Cooling Central A/C
Flooring Wood, Tile/Brick
Fireplace N
Heat Source Natural Gas
Laundry Upper Floor
Exterior
Exterior Feature Deck(s)
Water Access N
Accessibility None
Porch Deck(s)
Garage N
Building
Story 2.5
Sewer Public Sewer
Water Public
Architectural Style Traditional
Level or Stories 2.5
Additional Building Above Grade
New Construction N
Schools
School District Lower Merion
Others
Senior Community No
Tax ID 40-00-55096-007
Ownership Fee Simple
Read Less
Want to know what your home might be worth? Contact us for a FREE valuation!

Our team is ready to help you sell your home for the highest possible price ASAP






